Coastal Living at Its Best, 4-Bed Family Home with Loft & Estuary Views
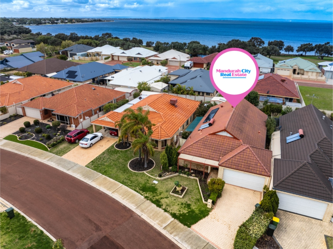
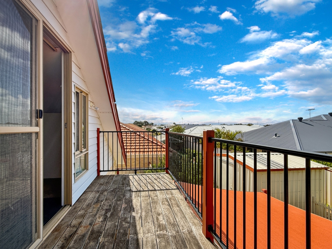
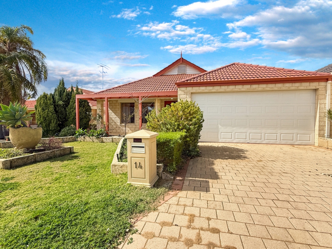
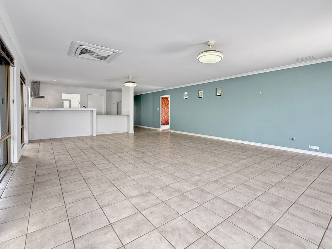
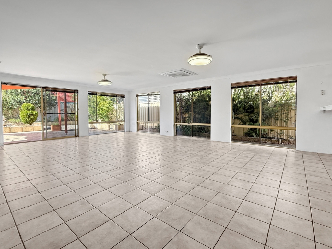
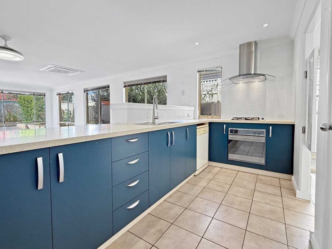
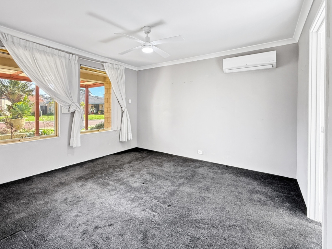
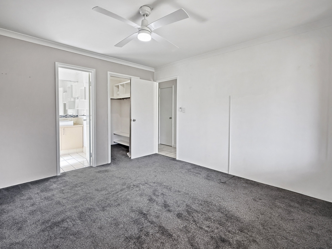
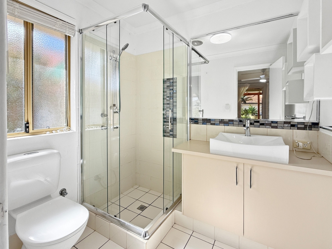
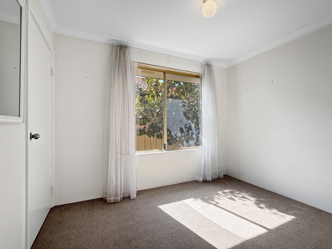
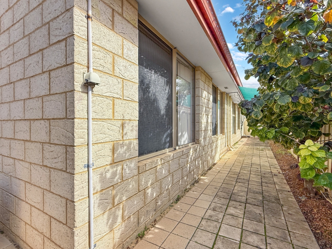
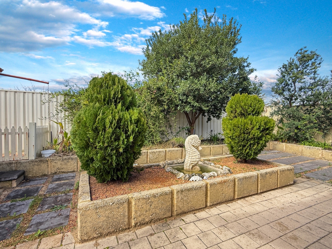
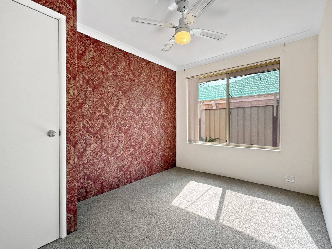
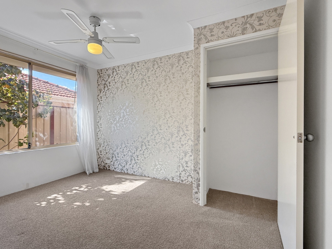
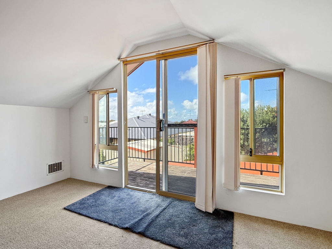
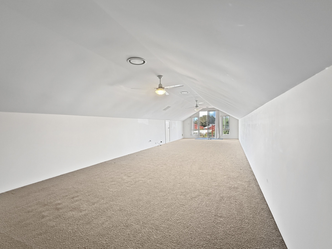
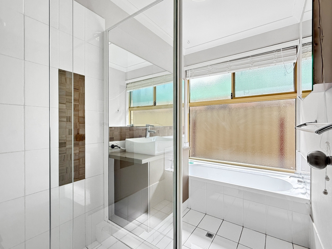
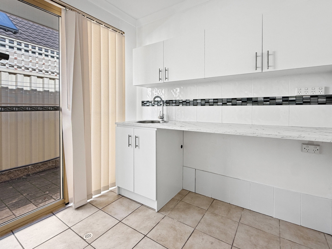
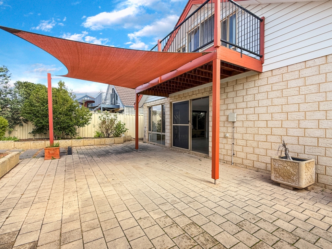
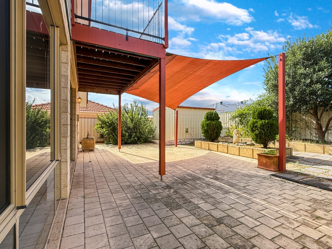
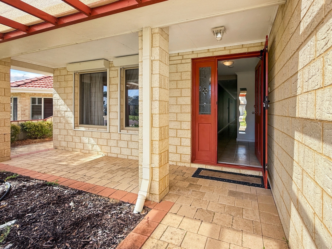
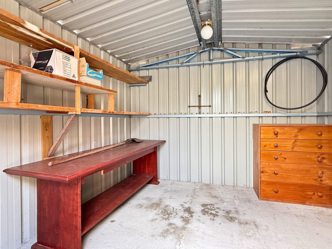
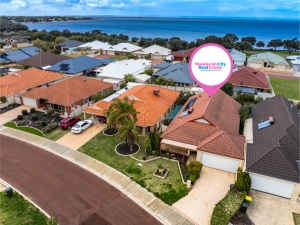
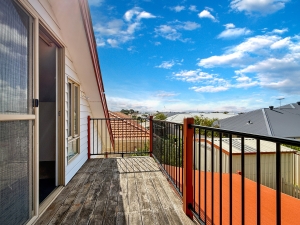
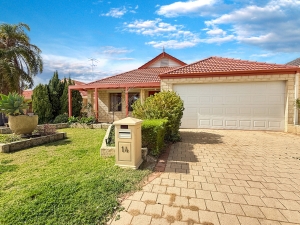
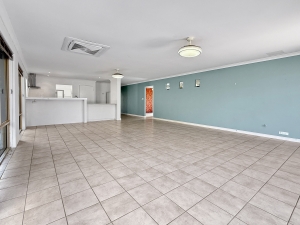
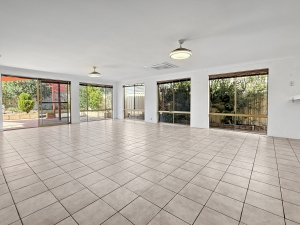
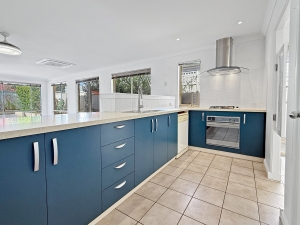
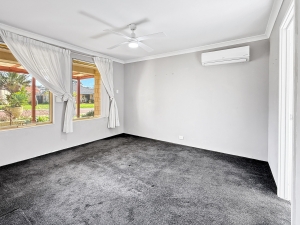
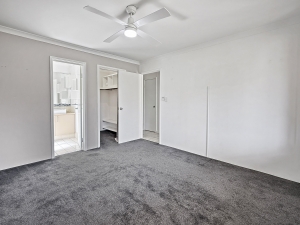
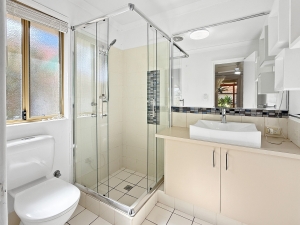
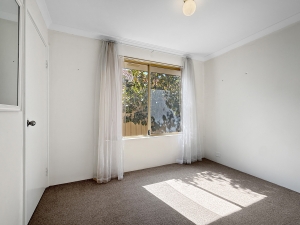
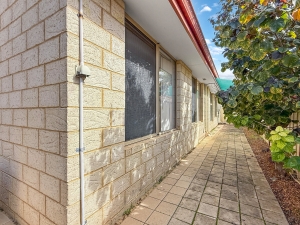
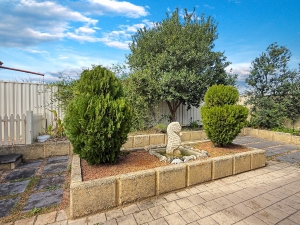
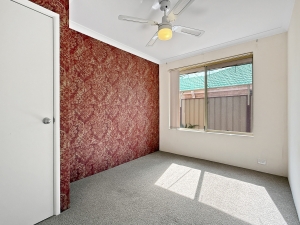
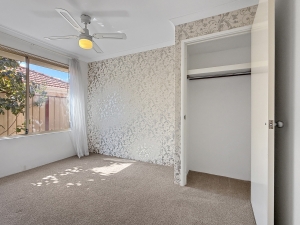
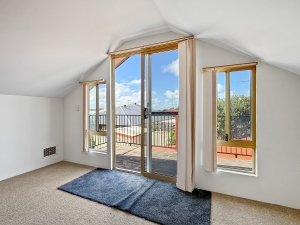
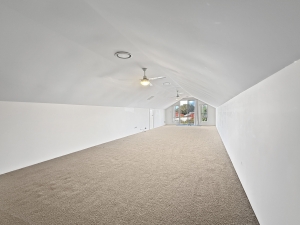
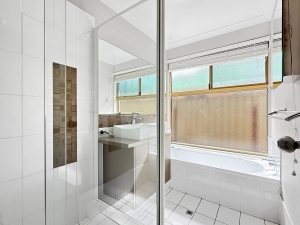
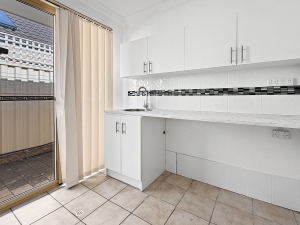
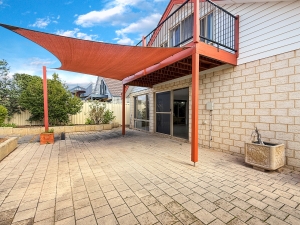
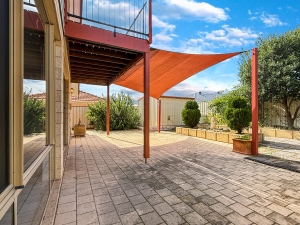
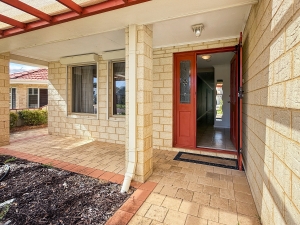
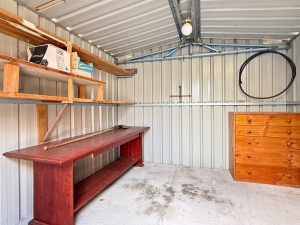
Location
14 Enterprise Avenue, Falcon WA 6210, AUS
Inspection
Features
Views
4 Bed • 2 Bath • 2 Garage • Two-Storey Home
516sqm Land | Approx. 215sqm Floor Plan
Perfectly positioned on the sought-after estuary side of Falcon, this impressive two-storey residence combines generous proportions, quality finishes, and a location you’ll love.
From the street, immaculate gardens and a charming façade set the tone. Step through the feature leadlight door and you’re welcomed into a home that’s both stylish and inviting.
The spacious master suite is positioned at the front, complete with a walk-in robe, ensuite, and reverse-cycle split air conditioning for year-round comfort. The central living zone offers an open, airy feel with tasteful décor, a cassette reverse-cycle unit, and two fan-airways to keep the temperature just right.
Overlooking the living space, the well-appointed kitchen boasts stone benchtops, quality stainless steel gas and electric appliances, exceptional storage, and a walk-in pantry that will impress. The adjoining laundry is cleverly tucked behind glass-panel doors.
Three additional bedrooms all comfortably fit double beds and come with built-in robes.
Upstairs, a huge loft offers endless possibilities — whether you need a teenager’s retreat, games room, home office, or creative studio. This versatile space opens onto a private balcony with glimpses of the estuary and is cooled by two ceiling fans and three whirly birds
Outdoors, the landscaped gardens create a private, low-maintenance haven. A paved entertaining area with shade sails makes the perfect spot for gatherings, while storage is well catered for with a storeroom off the garage and an additional powered shed (approx. 3m x 3m).
Other features include:
* 6kW solar panel system for energy efficiency
* Double garage with rear pedestrian access
* Short walk to the estuary, Miami Village Shopping Centre, and Falcon Bay
This is a home that offers not only space and style but also an enviable coastal lifestyle.
Direct all enquiries to Mandurah City Real Estate – 0475 719 350
Floor plans
Contact Agents

Name: Veda Spence
Position: Assistant to the Director
Mobile: 0475 719 350
Email: pm@mandurahcre.com.au
